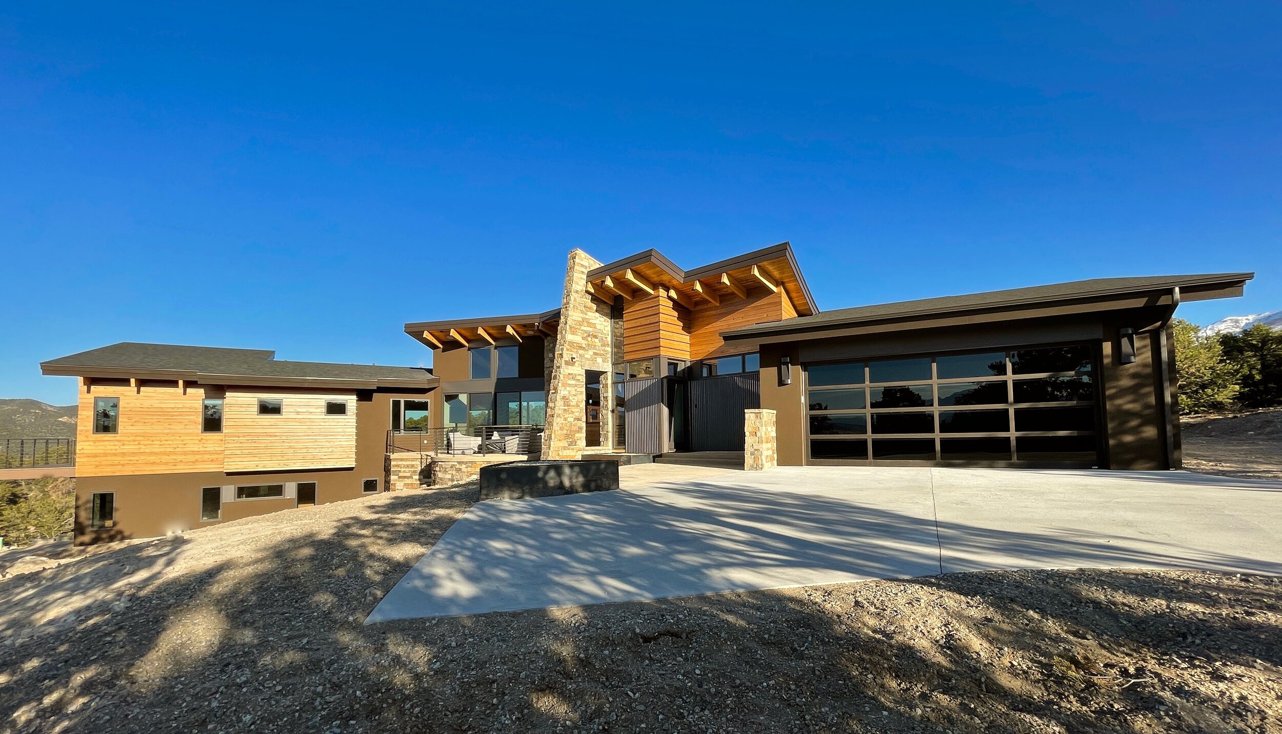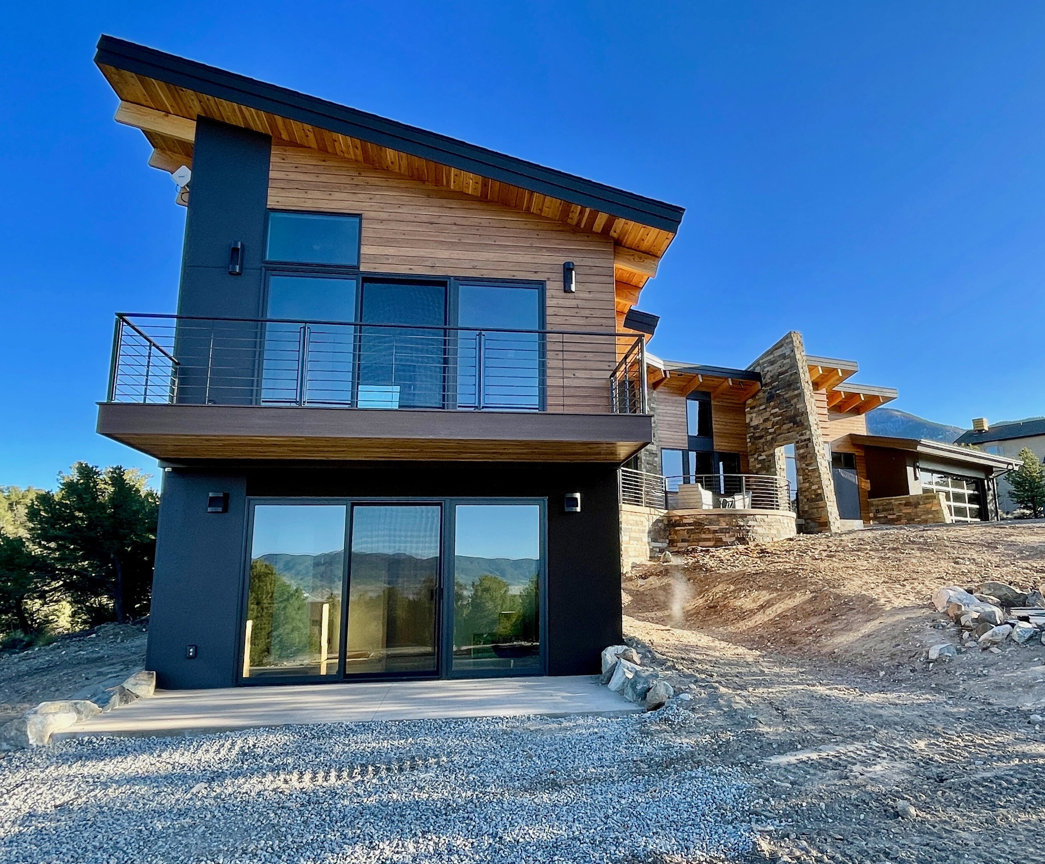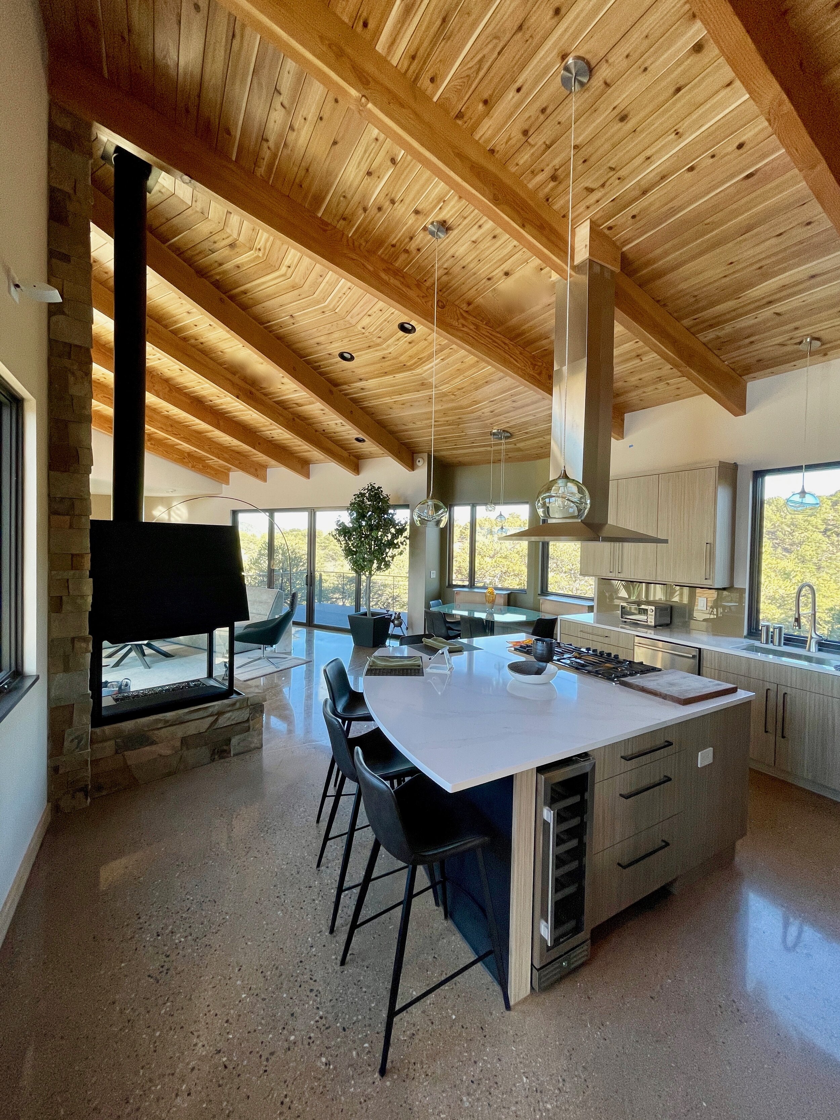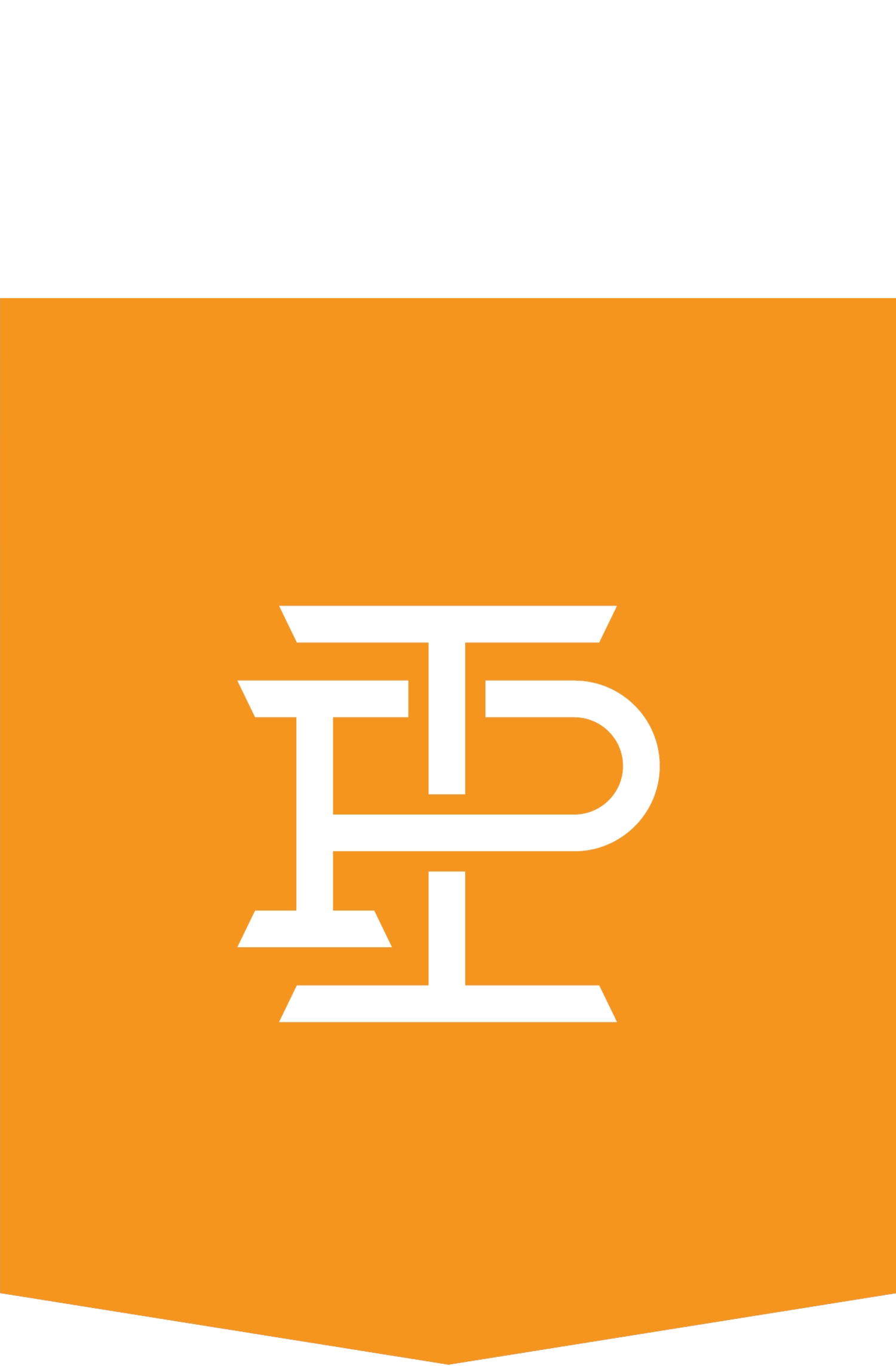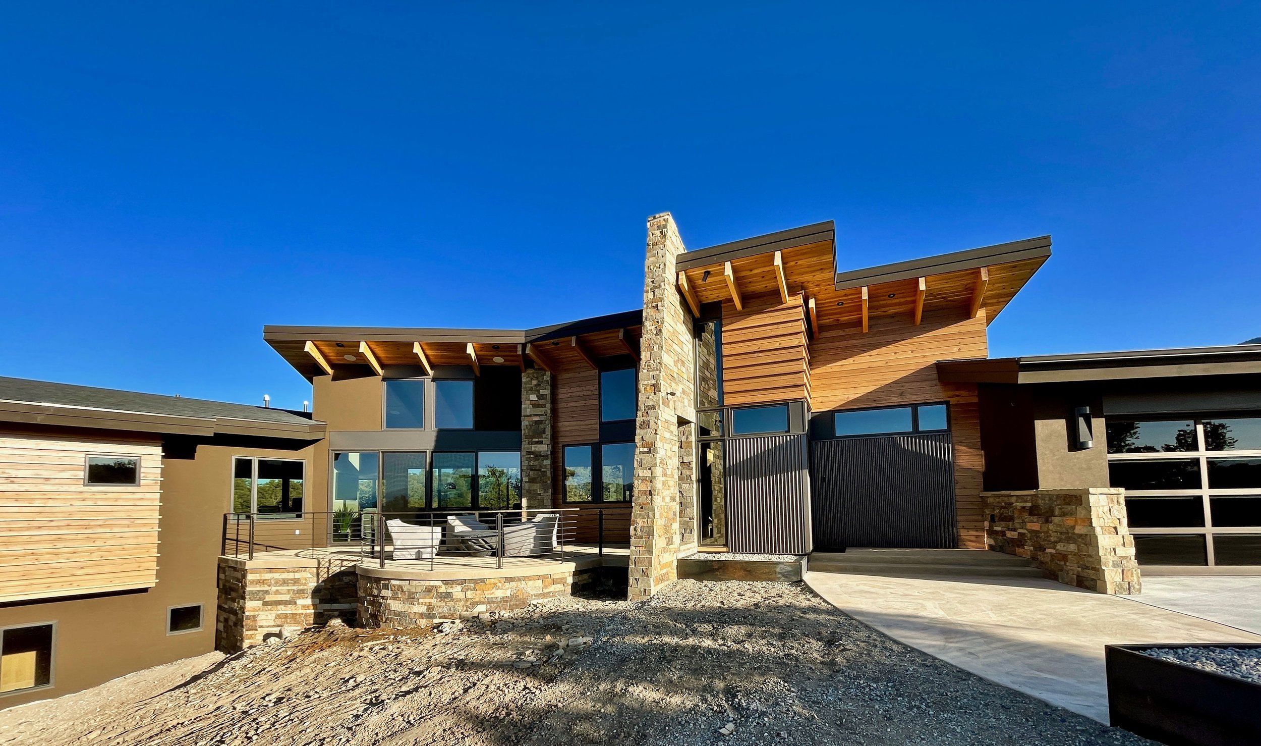
Entering this home from a higher section of the property, the house acts as a raised plinth from which distant views are focused above a low canopy of piñon pines and junipers. By placing the primary living experiences in this upper level, the articulated shed roofs open to the sky for daylight and spacial drama. A lower level takes advantage of the drop in topography for guest and workout rooms.
The material palette is strongly influenced by the presence of a singular thick natural stone wall that one passes through heading into the Great Room from the unique front door. This rock wall then penetrates an exterior wall and continues its trajectory angling to the ground near a patio with gas fire-pit. This bold sculptural element echoes an overall emphasis on living with seamless indoor/outdoor transitions which is ultimately achieved via impressive glass sliders in four different locations through the home.
ROCK FIN EDIFICE
Designed by Barrett Studio Architects
3 Bed /3 Bath
Polished Concrete Floor
Expansive Windows and Glass Sliders
Floating Stair
Natural Stone
Custom Steel Details
Gym
Home Office
