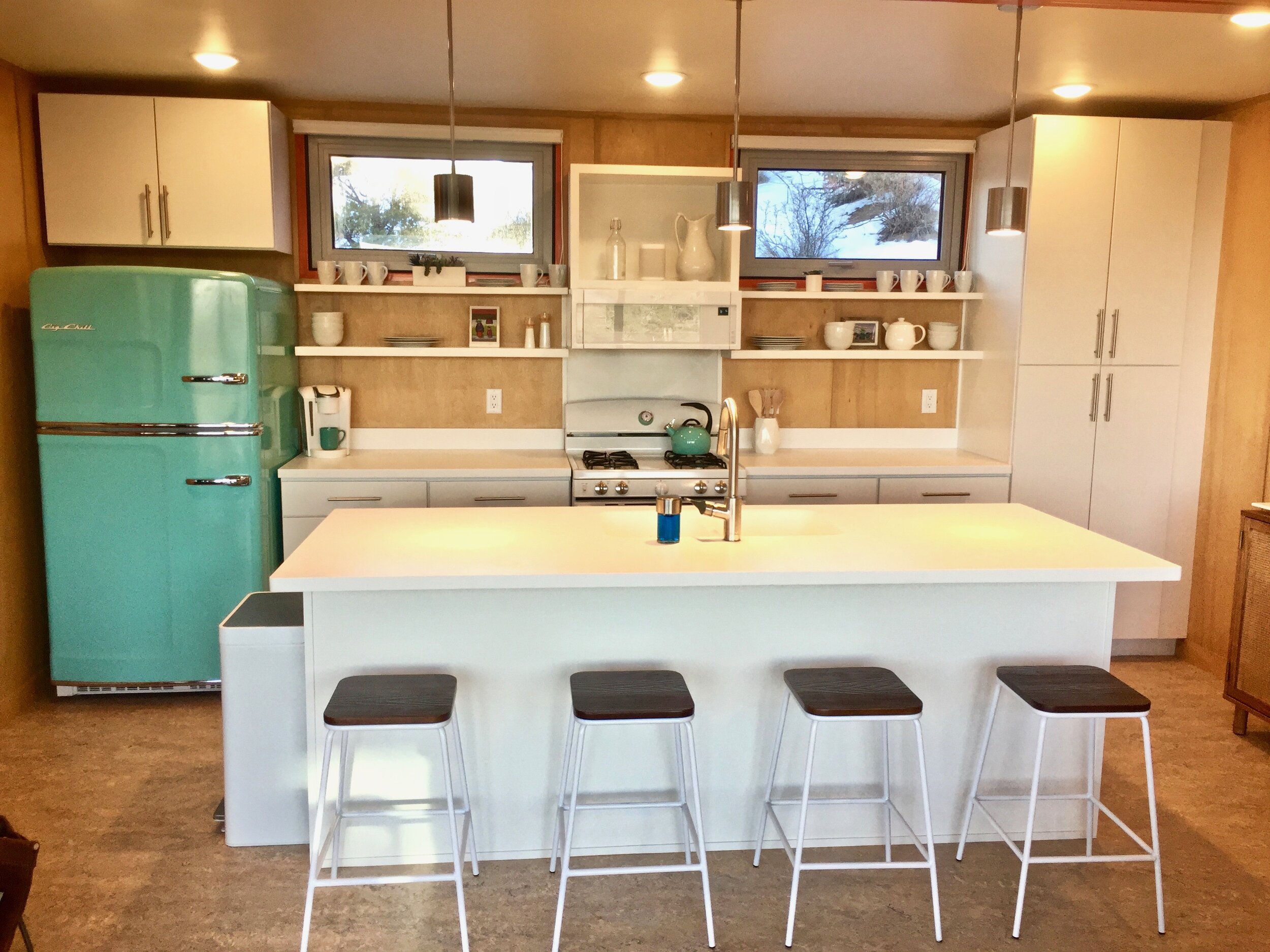
SALIDA CONTAINER HOME
Paul and his crew coupled three new shipping containers that found their terminus nestled into the hillside near Methodist Mountain’s trail system. They have taken on a life of their own in this unique build set atop concrete pilings.
The mountain views are impressive both from the wrap-around porch and from within, given the open floor plan featuring expansive glass sliders that connect indoor-outdoor living. An efficient layout maximizes the use of this fun space which is punctuated by mid-century inspired details such as the color palette, plywood walls, and a vintage style fridge.
2 Bed/2 Bath
Container Home
Glass Railed Wrap-around Porch
Cantilever Roof
Pier Foundation
Hot Tub
Rock Fire Pit
Photo Credits: Catherine Eichel Photography LLC








