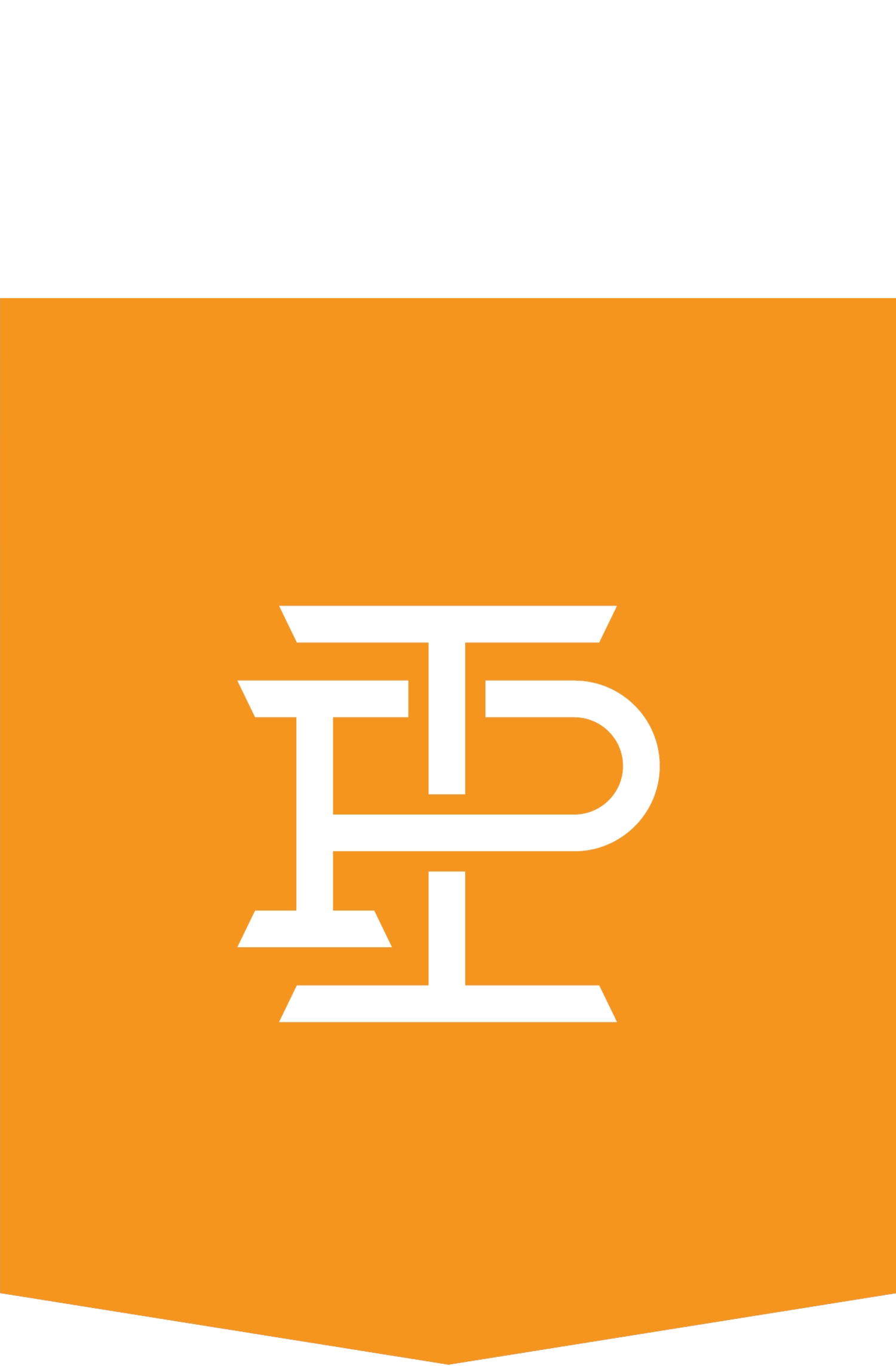
Situated in pasture previously grazed by longhorn cattle, this mountain modern home and barndo feature large windows, open floor plans and large patio & upper deck to relish mountain views across the fields in every direction.
With main house’s alternating shed roofs mimicking the peaks in the distance and the classic Colorado barn paying homage to the legacy of ranching in situ, these two structures harmonize effectively in the landscape.
All the way to the top of cathedral ceilings, the interiors are flush with Colorado beetle-kill pine T&G, adding much interest/color to the space and turning the tragedy of forest infestation into a beautifully natural wonder.
LONGHORN RESIDENCE & BARNDO
Designed by Equinox Architecture LLC of Breckenridge, CO
3 Bed /4 Bath
Interior Exposed Structural Steel
Colorado Beetle-Kill Pine Tongue & Groove
Hot Rolled Steel Surround & Linear Fireplace
Walk-In Pantry
Cantilevered Louver Awnings
Barn Living Quarters
RV Garage (epoxy coated floor)
Dog Wash
Mini-Split AC/Heat
Solar & Tesla Powerwall
Shou Sugi Ban & Corten Siding





















