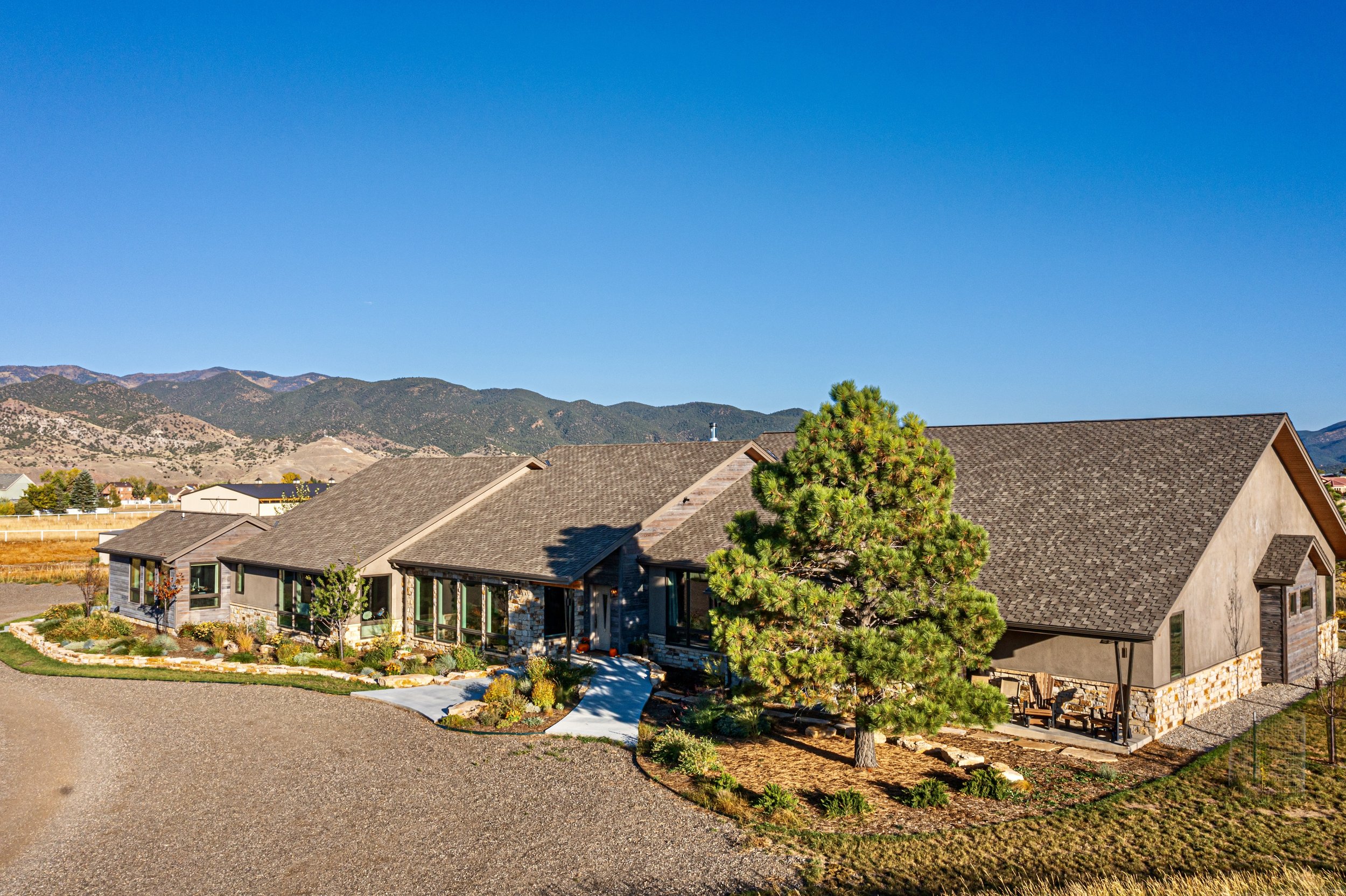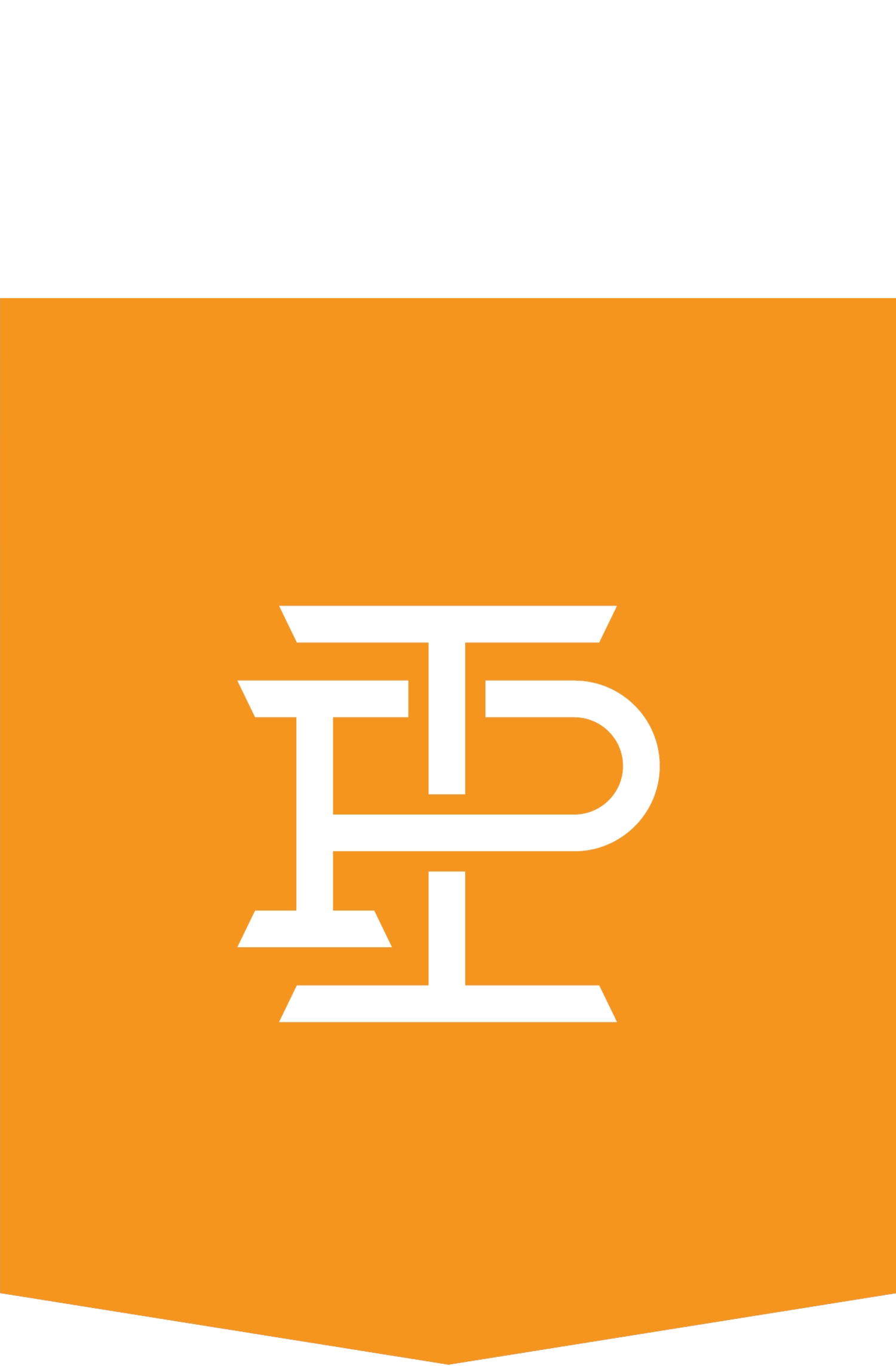
Expansive views of the surrounding mountain ranges are appreciated from the covered porches as well as the interior of this sprawling, open-concept modern ranch. Under a vaulted ceiling spanned by clerestory windows, a central, see-through, wood burning stove provides warmth and hygge to those in the kitchen, library, dining or sunken living room.
A long peninsula and bar/cooktop island with a waterfall counter establishes an ideal kitchen for plentiful cooking and hosting a crowd. Throughout the home are thoughtful details attuned to an active family lifestyle - an entry bench with boot/shoe cubbies, custom lockers in the garage, and rugged luxury vinyl plank flooring for superior durability. As an exclamation point on attention to fine detail, a unique V flare motif designed by Paul Inge is integrated throughout the project, from the exterior steel posts, beveled floating stair treads, to the custom made entry & interior doors which were locally crafted out of old growth white oak. This home celebrates the encompassing views and serves well the family within its walls.
VISTA RANCH
Quarried natural stone wall, veneer, embedded boulders
Shou sugi ban fir siding
Bespoke steel work (posts, gates, hearth)
Central steel stringer floating stairs
Honed soapstone & quartzite counters
Dimensional plank, white oak kitchen cabinets
See-through wood fireplace
Solid white-oak front door & interior doors, handcrafted by local artisan
Pickled white beams & window trim
Windmill great-room fan
Spacious, curb-less master shower & soaking tub
Walled courtyard featuring: pavers, fire-pit, orchard, raised bed gardens
Music Room with cork flooring
Luxury acoustic slat-wall panels (white oak & felt backing)
Home Office
Solar Panels




















