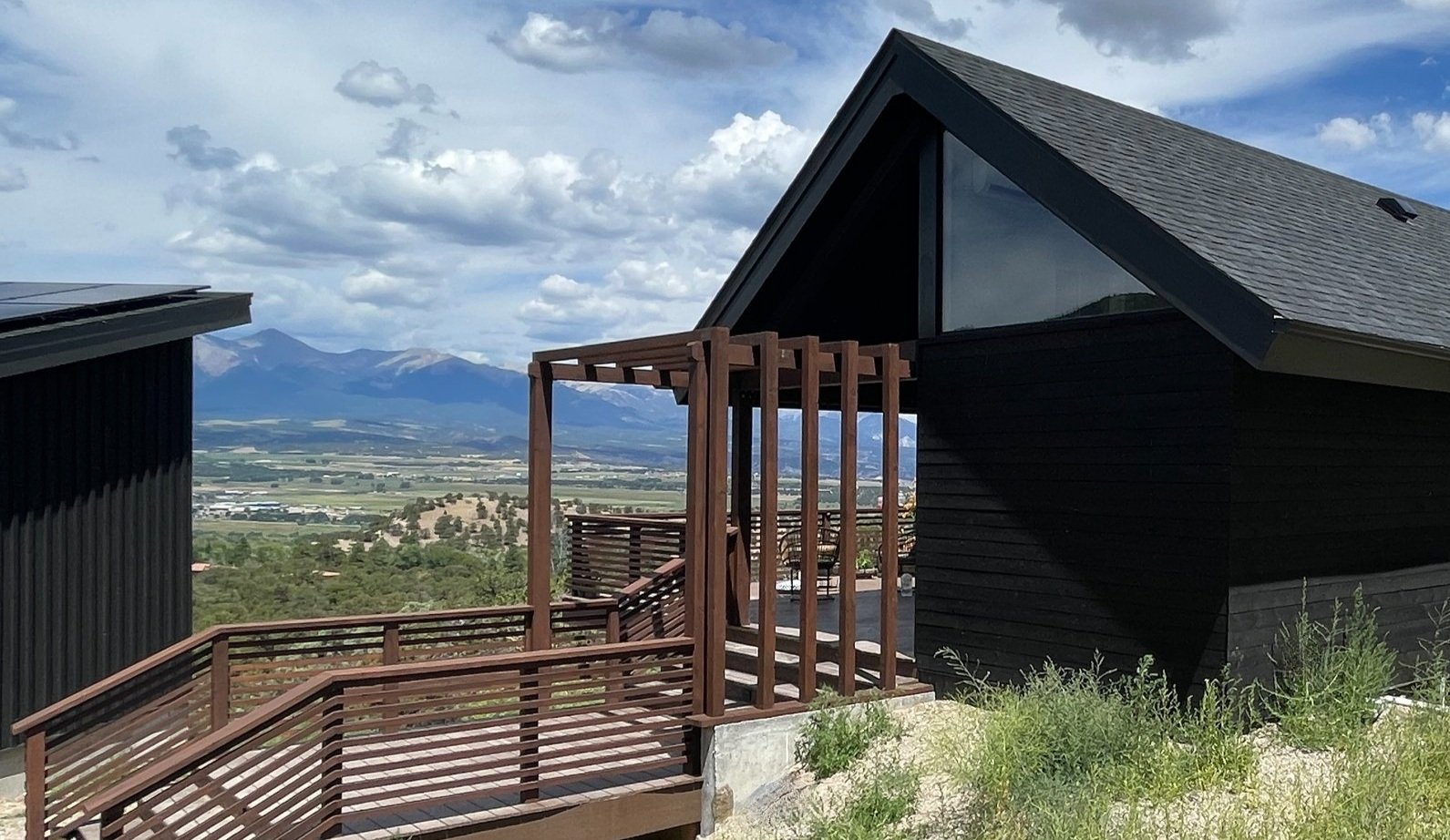
Tucked on a slope near local mountain bike & hiking trails, this family home provides a basecamp for adventure with a wide veranda on which to recharge while enjoying expansive views of the Collegiate Peaks range.
In contrast to the dark exterior cladding, a bright interior embraces elements such as half-tone walls, pickled white beams & German schmeared masonry to absorb the sunlight and permeate this dwelling with warmth. The interior aesthestic also plays off the natural colors and textures of the surrounding mountain-side using wood accents/flooring along with earth-tone paint/tile selections.
MOUNTAIN MODERN CHALET
Designed by Barrett Studio Architects
Custom walnut cabinetry
Exposed timber trusses
Built-in bookcases
Portal window overlooking the valley
Luxury acoustic slat-wall panels (walnut with felt back)
Natural stone accent wall
Woodstove
Clay paint
Pergola entrance
Walkout basement
Slat railing
Solar Panels







