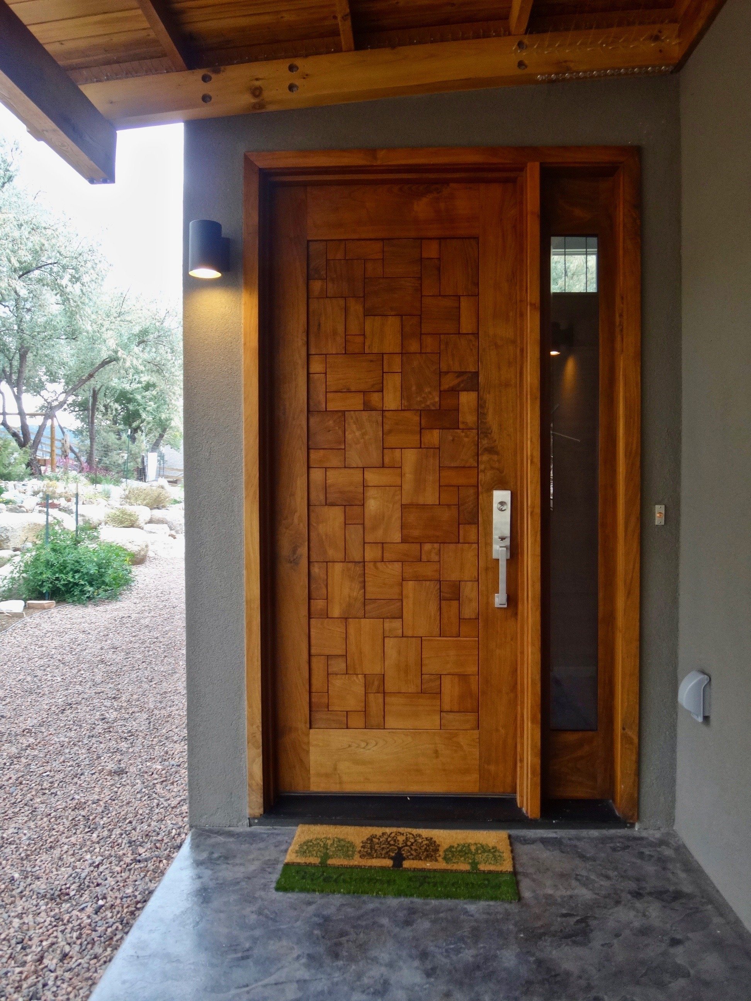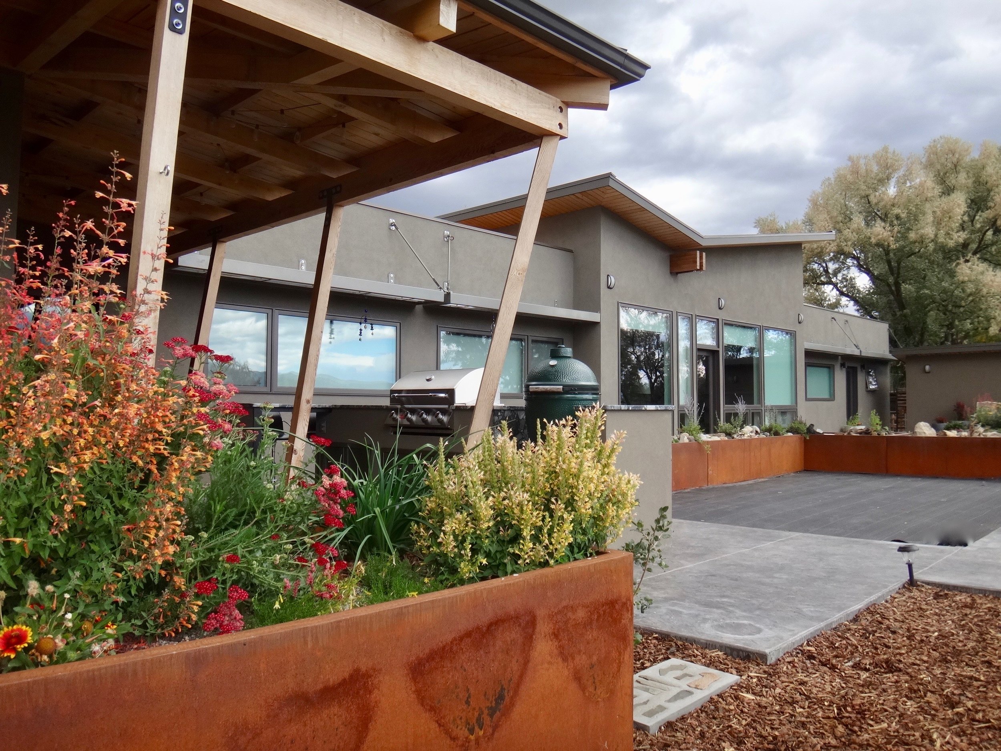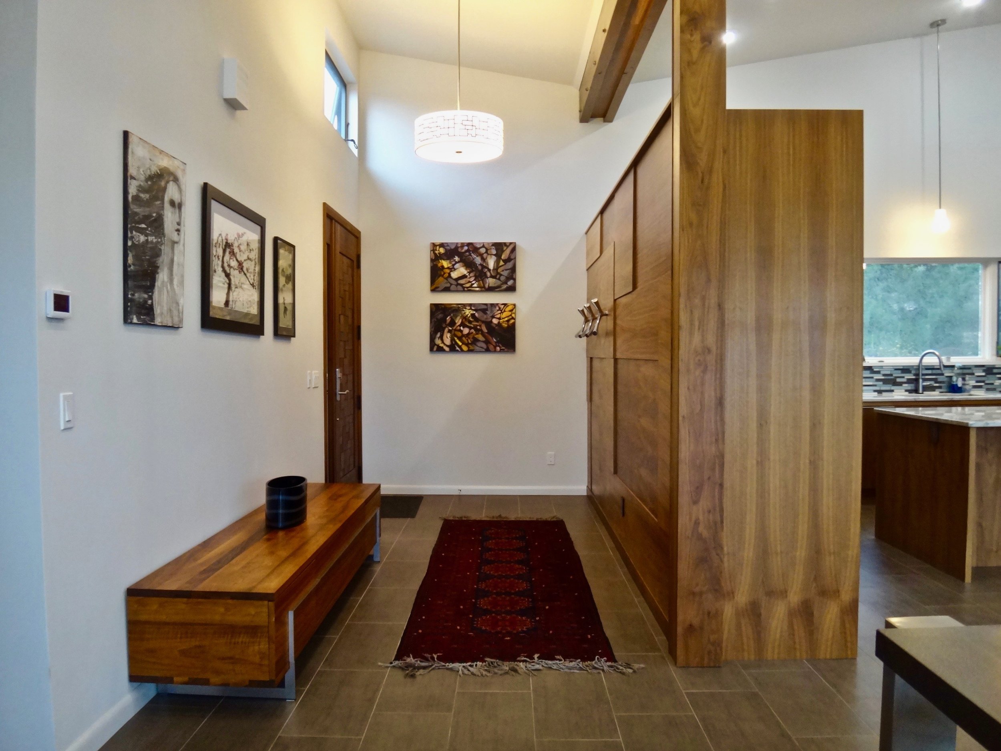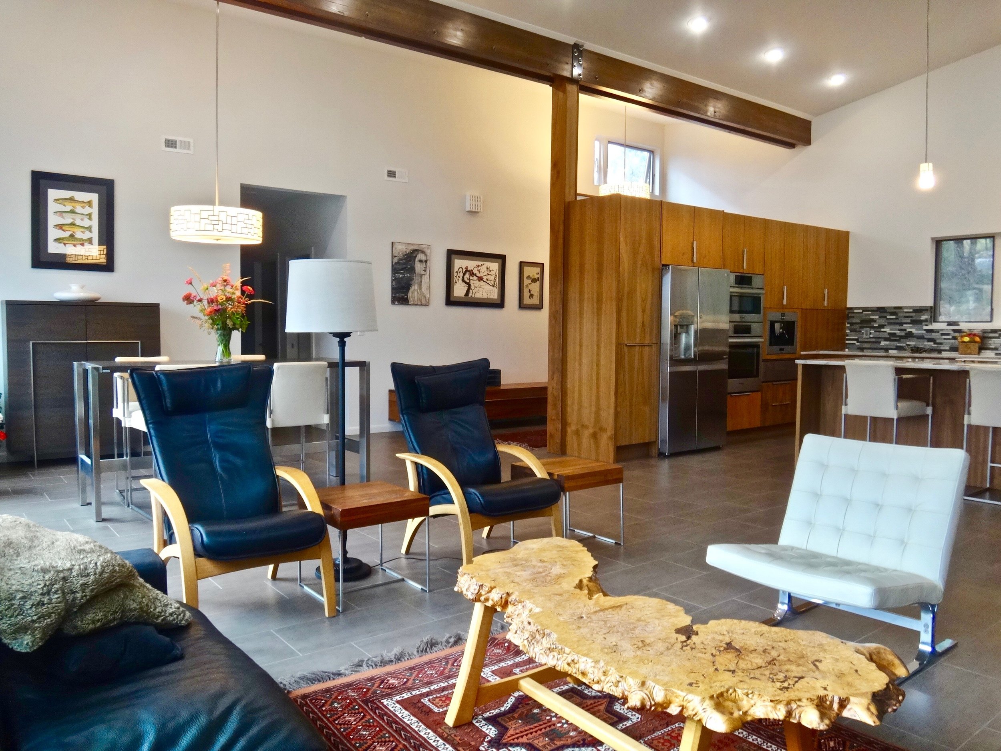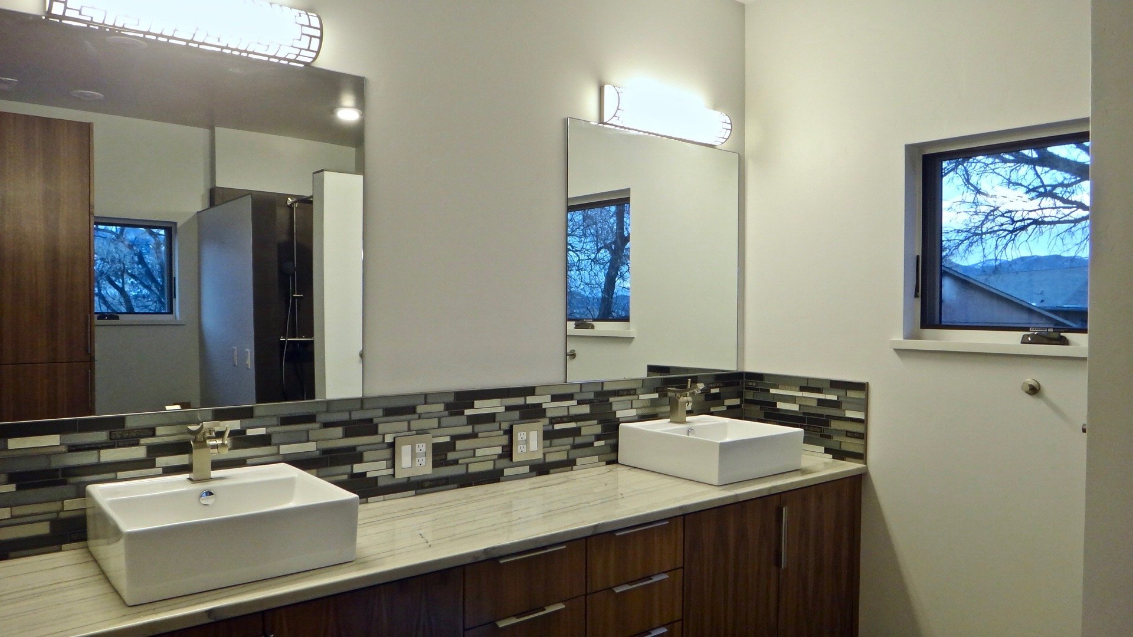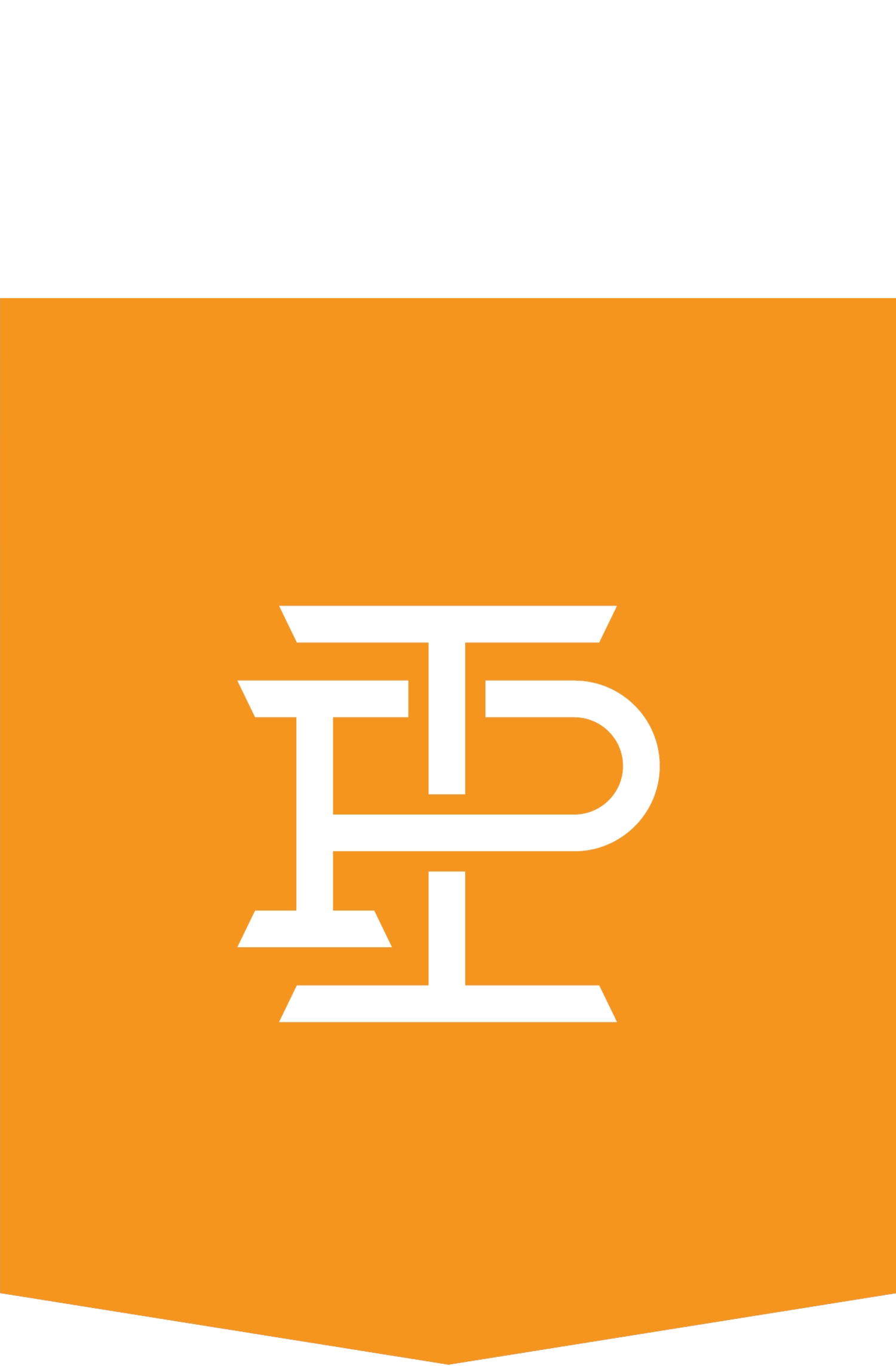
The entrance to this home is highlighted by unique elements designed by Paul Inge including a Mondrian-style walnut front door and entry hall wall. Bright and open spaces capitalize on passive solar gain, and the interior aesthetic reflects the influence of Scandinavian living.
Special selections adding understated elegance include Macaubas quartzite counters, Wolf appliances, and back-painted glass backsplash. A sauna and outdoor kitchen surrounded by native plants in patio gardens emphasize this is a place to relax and enjoy nature.
BUTTERFLY ROOF HOME
2 Bed/2 Bath
2 Home Offices
Butler’s Pantry
Spacious, Curb-less Master Shower
Custom-built Walk-in Closet
Sauna
Outdoor Kitchen
Boulder Retaining Wall below spacious outdoor living space
