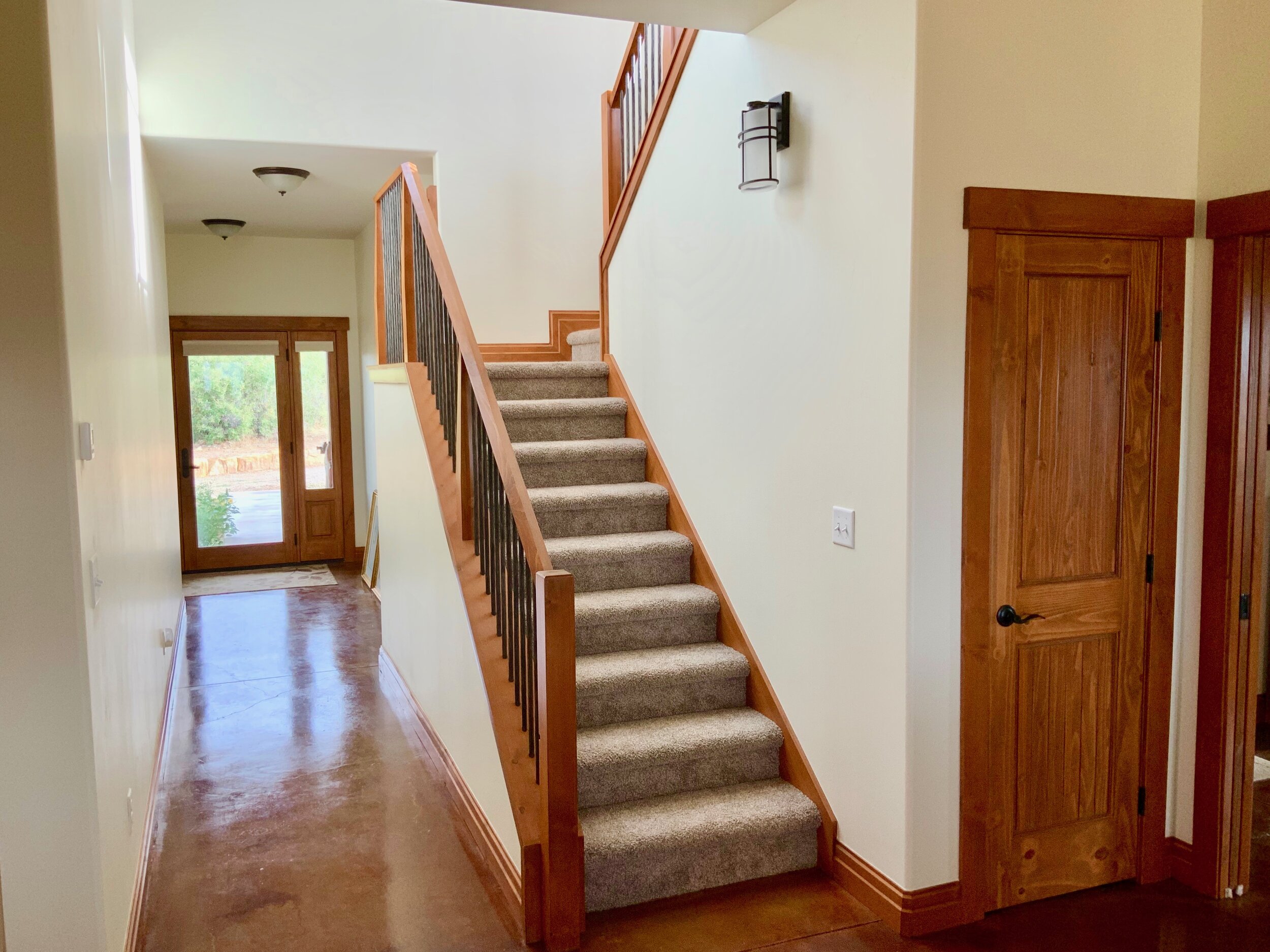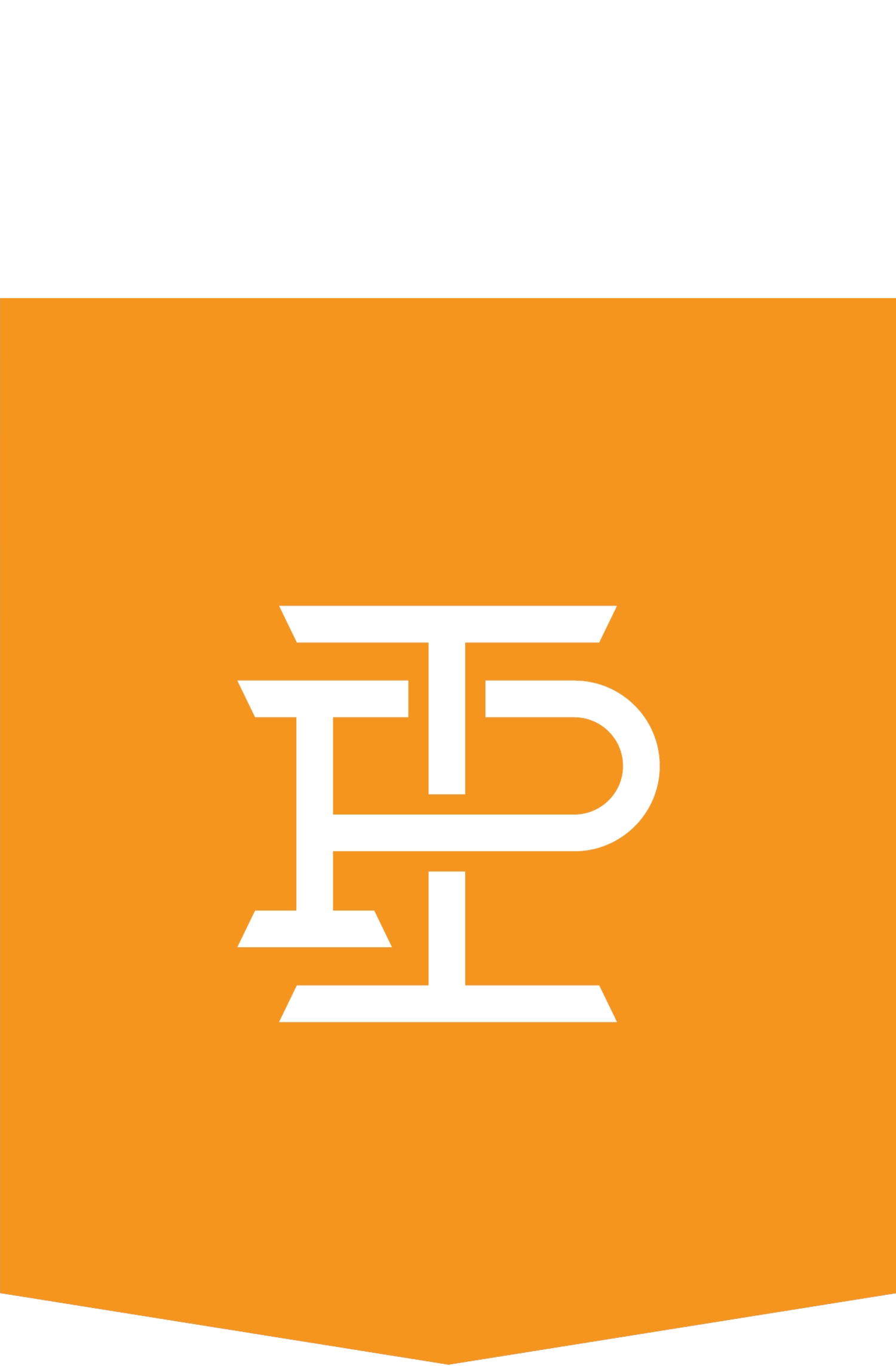
HILLSIDE CASA
This home capitalizes on the 360 degree views of the surrounding mountain ranges. The long views can be enjoyed from the open plan kitchen/living/dining room, wrap around veranda, second floor observatory or rooftop deck with fire-pit.
The layout cleverly integrates the main home with an apartment above a 3 car garage and large workshop. Stained concrete floors, natural stone, earthy tile and custom handrails with steel spindles highlight this home’s southwest style.
3 Bed/ 3 Bath
Apartment
Rooftop Deck w/ Fire-pit
Home Office
Game Room
2nd Floor Observatory
Wrap Around Veranda
Photo Credits: David Amos Hover Colorado







