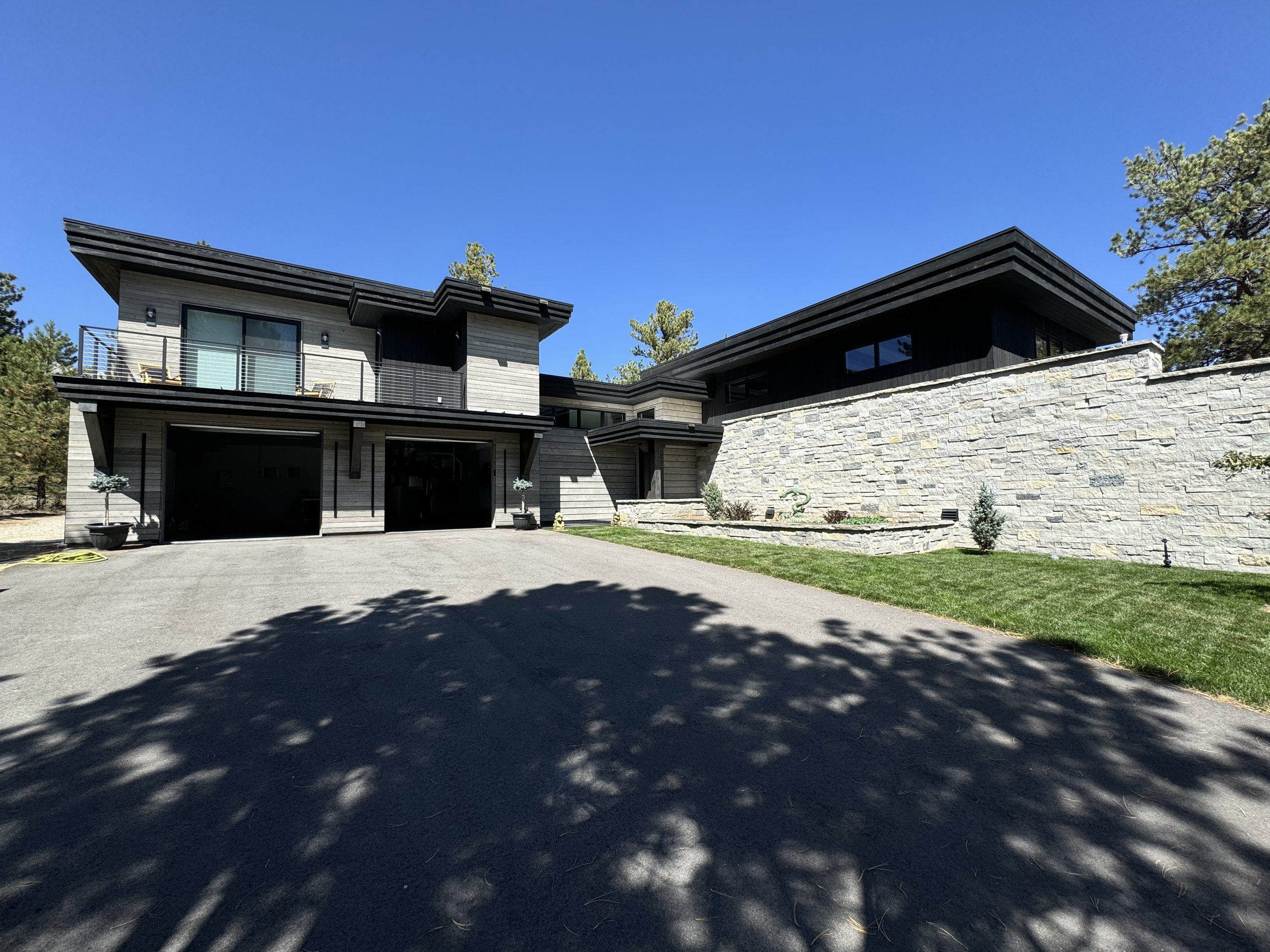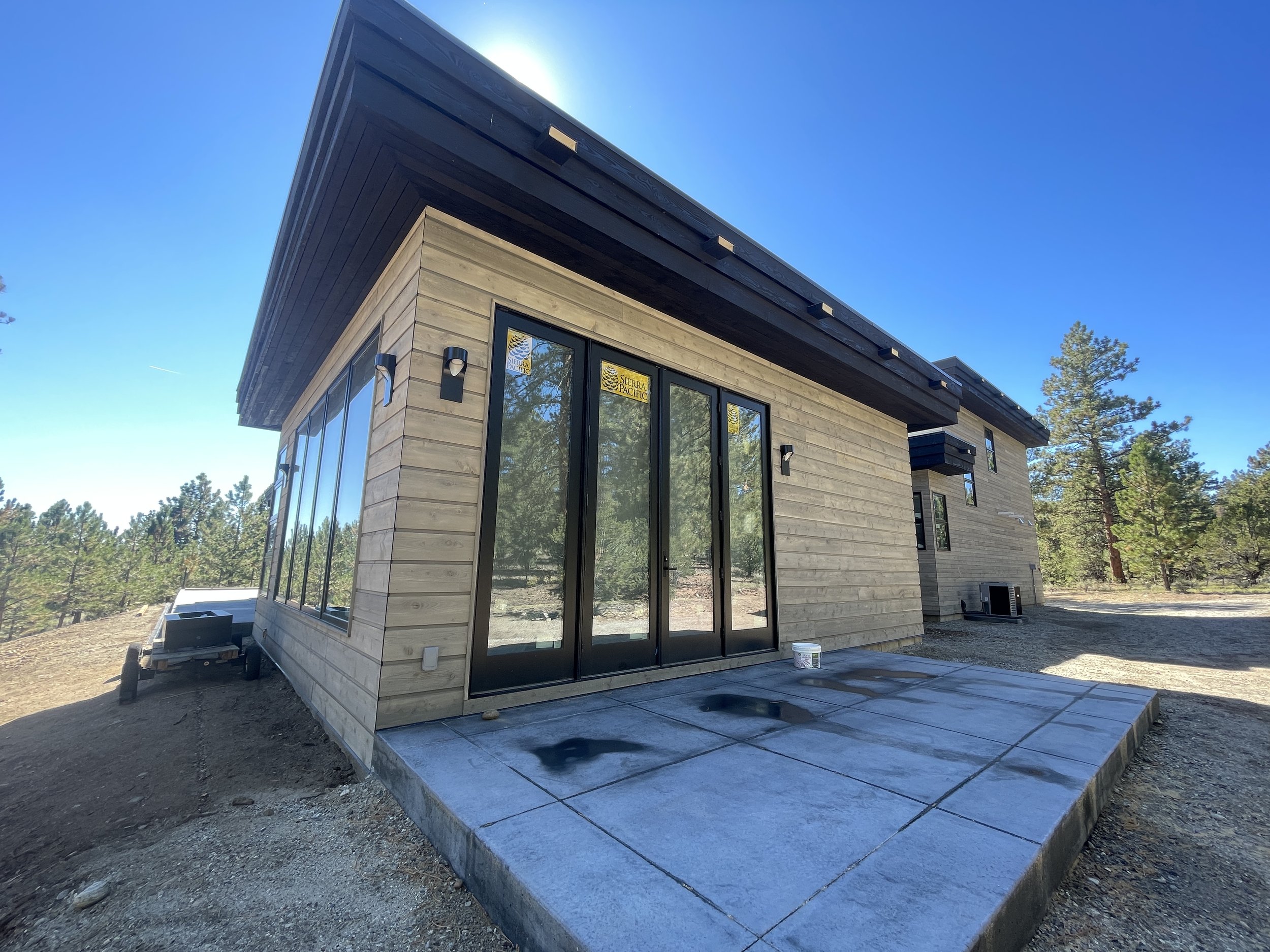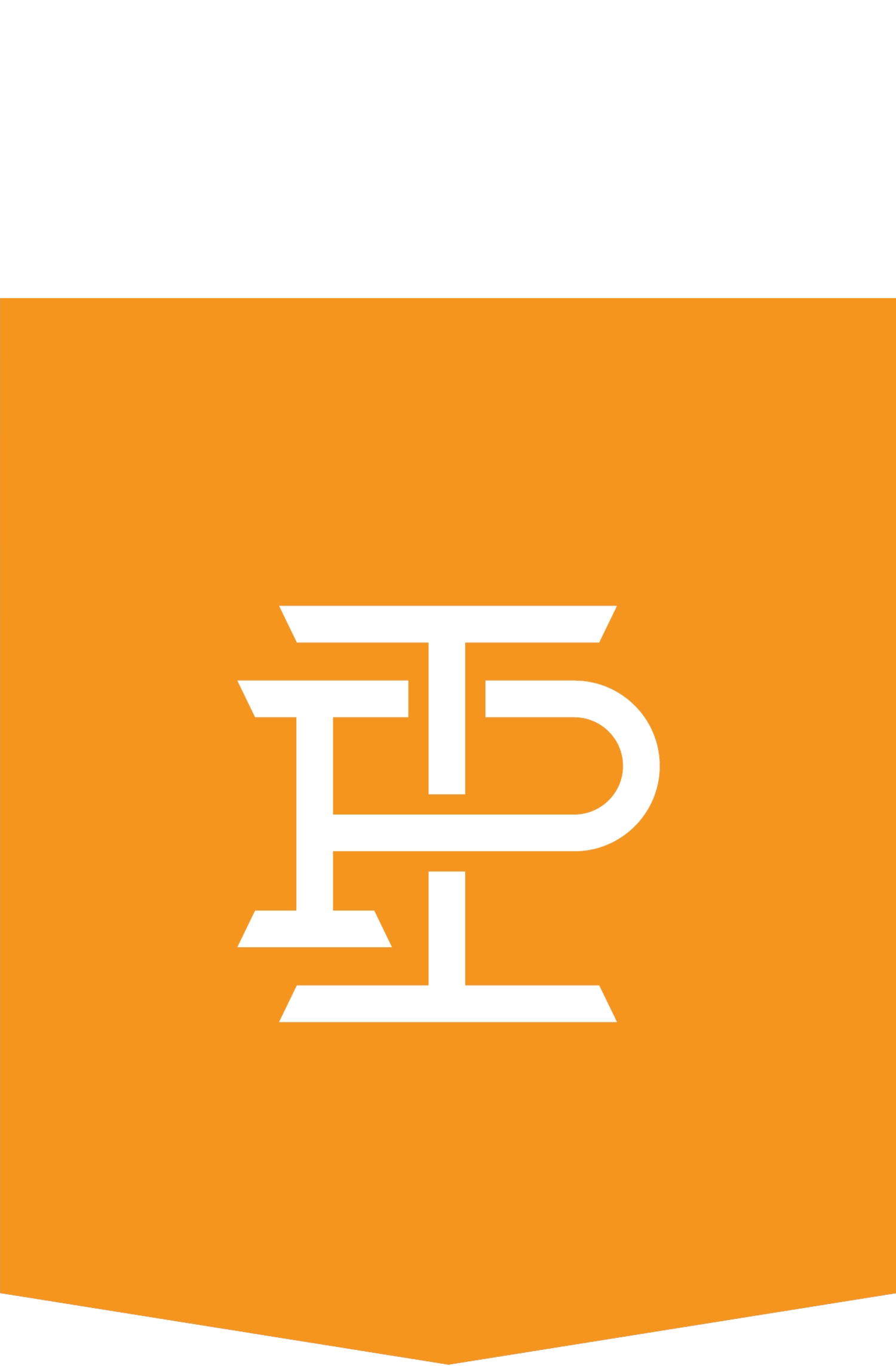
As one winds up the driveway selectively cut through a stand of mature ponderosa, the profile of an elegant edifice is revealed. Initially eye-catching is the substantial exposed timber framing and the full veneer stone aspect, but then a closer look at the silver horizontal siding impresses with the precision of finely mitered joints in alignment at the vertices of the house.
Shimmering stain highlights the interior beams & posts lit by reglet ceiling lighting and abundant natural light. High gloss kitchen cabinets bring a sophisticated splash of color to the open concept great room where the forest seems to meld with living space via expansive windows and doors.
LUXURY IN THE PINES
3 bed/4 bath
Timberframe & SIP construction
Grand, steel entrance door
Reglet ceiling lighting
Recessed trim w/ reglet
High gloss kitchen cabinets
Polished quartzite counter/backsplash
Spacious marble, curb-less master shower
Custom built walk-in closet
Lighted glass vanity counter
Natural Stone masonry
Colored concrete patios
Tesla Powerwall
















